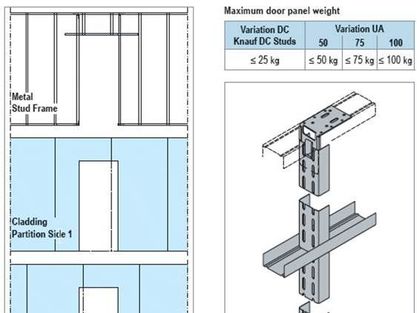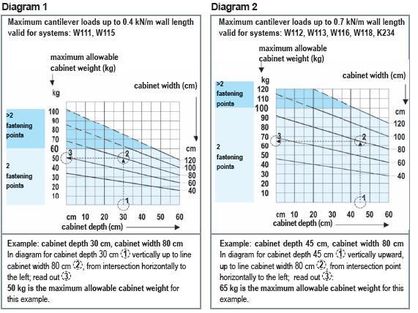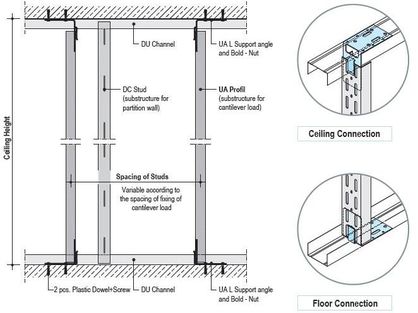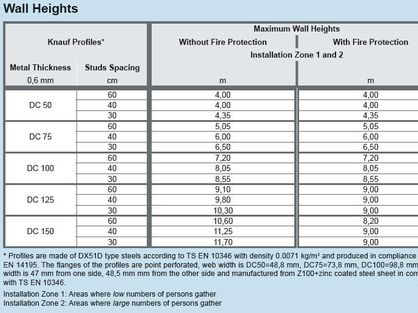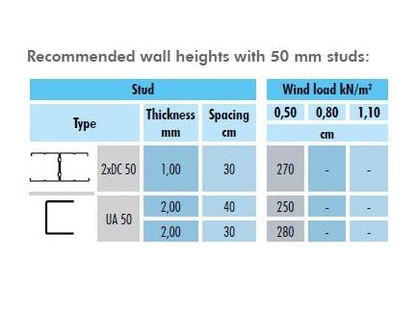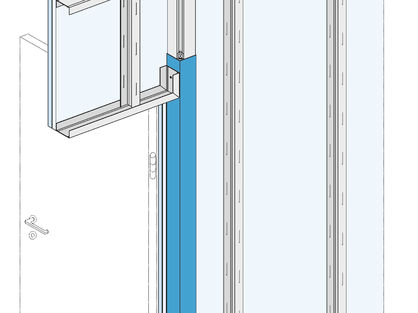When Partition Wall is installed, DU Channel on the floor is cut for the door openings. Door / Window opening is installed by using 2 mm UA profiles or reinforced (wooden batten in DC Stud or by covering with DU Channel DC Stud on each side). Door / Window lintel is made of DU channels. DU Channel is cut ca. 20 cm longer than the door opening and bent for fixing to UA Profile or DC Stud at both side with suitable screws.

